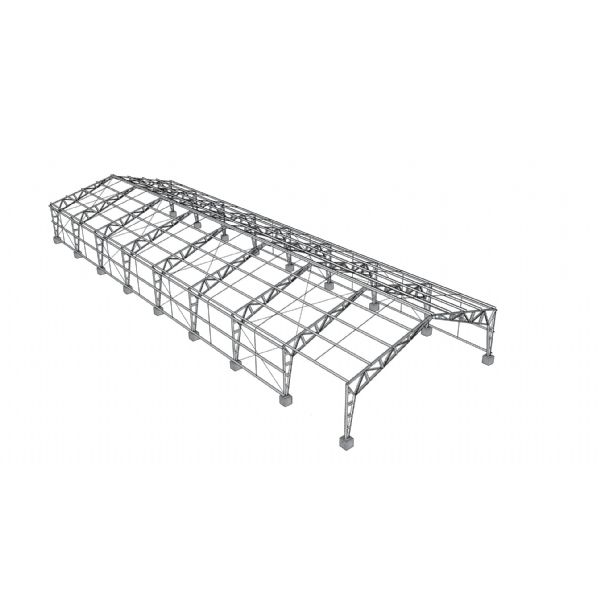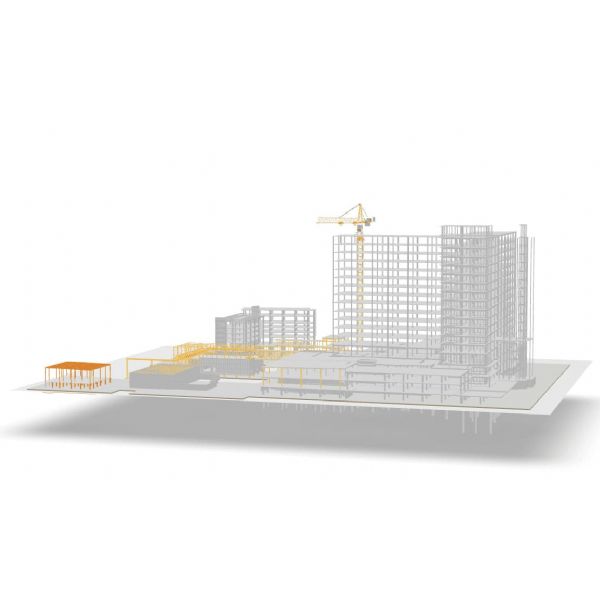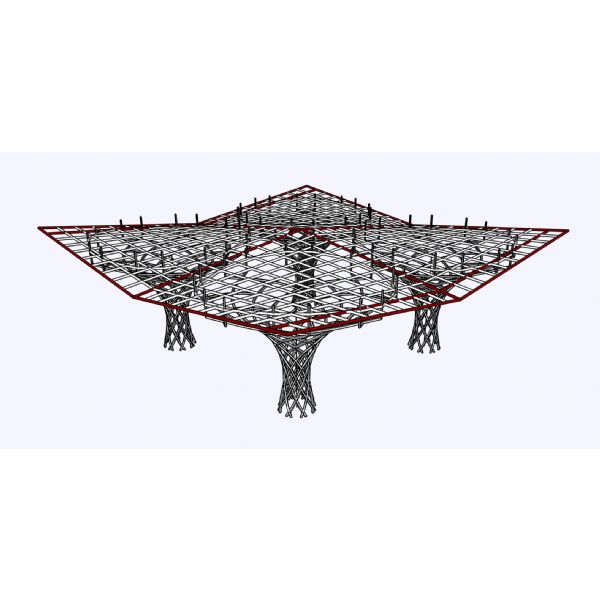Steel Structure Factory Project Details
Project Snapshot
| Item | Specification |
|---|---|
| Location | Papua New Guinea |
| Steel Usage | 330 tons |
| Steel Structure Type | Steel Structure Factory |
| Completion Time | June 2025 |
Project Overview & Objectives
This Steel Structure Factory has been conceived to support flexible industrial production, efficient material flow, and future reconfiguration without major structural modifications. The primary objective is to deliver a robust shell-and-core with optimized spans, standardized connections, and clear integration zones for mechanical, electrical, and process systems. The result is a facility that can be commissioned quickly, ramped up reliably, and adapted for new product lines with minimal downtime.
Strategic layout planning ensures seamless dock-to-process movement, while the structural grid and crane-friendly design provide superior handling capacity. The building’s steel frame enables long-span bays to reduce interior columns, improving visibility and safety for forklift and pedestrian routes. The project lifecycle—from engineering and shop-drawing coordination to off-site fabrication, shipping, and on-site assembly—has been optimized to meet the target completion of June 2025, even under tropical weather variability.
Site & Environmental Context
Papua New Guinea presents a unique combination of tropical rainfall, high humidity, coastal exposure in many regions, and variable terrain conditions. These factors inform the selection of corrosion protection systems, roof geometries that encourage rapid drainage, detailing that mitigates moisture ingress, and envelope assemblies tuned for thermal performance and indoor comfort. The structural design also considers regional seismicity and wind exposure through balanced bracing strategies and robust connection detailing.
Design Responses to Climate
- Corrosion management: galvanizing and paint systems designed for high-humidity, salt-air environments.
- Rainfall & drainage: roof pitch, gutter sizing, and downpipes sized to manage intense tropical downpours.
- Ventilation & heat control: natural and mechanical ventilation paths, insulation, and radiant-heat reduction strategies.
- Envelope durability: cladding fasteners and sealants specified for long-term UV and moisture resistance.
Design & Structural Concept
The factory’s structural system uses a steel portal-frame concept with strategically placed bracing bays. This approach delivers the required clear spans for equipment layout and logistics while simplifying erection. Standardized connection details shorten shop fabrication cycles and ensure repeatability. Roof purlins and wall girts are coordinated with cladding profiles to achieve a clean load path and minimize thermal bridging.
Structural Layout & Spans
- Portal frames: main frames spaced at regular bay intervals for efficient load distribution.
- Bracing strategy: vertical and roof bracing to manage wind and seismic actions through defined load paths.
- Craneway options: provision for future overhead cranes by reinforcing rafters and column brackets where required.
- Expansion strategy: end-wall portals and splice locations prepared for phased extensions without disrupting operations.
Serviceability & Deflection Control
Serviceability criteria (deflection, drift, vibration comfort) are set to protect cladding integrity, maintain door and curtain-wall tolerances, and support sensitive process lines. Member sizes are governed not only by ultimate strength but also by the need to control deflection under frequent load combinations, reducing maintenance and ensuring a premium user experience.
Materials, Components & Protection
The structure consumes 330 tons of steel across columns, rafters, bracings, purlins, and secondary supports. Members are fabricated from high-quality structural steel grades (e.g., Q355/S355 class equivalents) to achieve a balance of strength, weldability, and toughness. Secondary framing is optimized for material efficiency and rapid installation.
Corrosion Protection
- Hot-dip galvanizing or zinc-rich epoxy primers for primary members exposed to moisture.
- High-build intermediate coats with durable finish layers selected for UV stability in tropical sun.
- Fastener specification (coated or stainless, as appropriate) to prevent bimetallic corrosion at interfaces.
Fire Protection
Fire engineering uses a combination of passive measures (intumescent coatings or cladding build-ups with rated liners) aligned with local code requirements and the owner’s risk profile. Critical frames, escape corridors, and areas with higher fire loads receive tailored protection strategies.
Fabrication, Quality & Traceability
Shop fabrication follows controlled procedures for cutting, drilling, fitting, and welding, with jigs to maintain tolerances. Non-destructive testing (visual, ultrasonic, or magnetic particle where applicable) is used on critical welds. Each member carries a unique ID linked to mill certificates and coating batch records, ensuring full traceability from raw material through to site installation.
Packing & Pre-assembly
To accelerate the Papua New Guinea Factory Project schedule, sub-assemblies (e.g., rafter halves with connection plates) are trial-fitted in the shop and then packed by erection sequence. This minimizes re-handling on site, reduces crane hours, and ensures that early bays can be closed in quickly to create weather-protected work fronts.
Logistics to Papua New Guinea
Export packing is container-optimized with clear manifesting for columns, rafters, purlins, bracing kits, cladding panels, accessories, and fasteners. Moisture-control measures (desiccants, VCI papers) mitigate transit humidity. All crates and bundles are labeled for zone and sequence, enabling rapid marshaling on arrival and reducing laydown congestion.
Customs & Site Interface
Shipping documentation, packing lists, and QC dossiers are compiled in advance to streamline customs clearance. At the jobsite, a dedicated logistics lane and color-coded delivery tags prevent bottlenecks and keep cranes productive throughout the steel erection phase.
Construction & Erection Methodology
- Foundations & anchor bolts: grid lines established, anchor sets verified with as-built surveys.
- Primary frames: columns stood and plumbed, rafter pairs lifted, temporary bracing installed.
- Stability systems: roof and wall bracing fixed; permanent stability verified bay by bay.
- Secondary framing: purlins and girts installed, alignment checked to minimize cladding cutting.
- Cladding & roofing: weather-tightness achieved progressively, enabling interior trades to start sooner.
- MEP & process tie-in: hanging supports coordinated with structural members to avoid conflicts.
- Finishes & safety systems: doors, louvers, smoke vents, guardrails, signage, and lighting completed.
Health, Safety & Environmental (HSE)
Erection crews follow lift plans, fall-protection protocols, and tool-box talks tailored to tropical conditions. Weather monitoring informs crane operations and roof work, while site access controls separate vehicles, forklifts, and pedestrians to reduce risk.
Building Envelope & MEP Integration
The envelope system combines corrosion-resistant roof and wall panels with thermal and acoustic performance options. In tropical climates, cool-roof finishes, insulation, and continuous air/vapor control layers reduce heat gain and condensation. Translucent skylight strips and daylight panels can be incorporated for energy savings without sacrificing weather resistance.
Cladding Options
- Single-skin metal panels with anti-condensation backings for cost-optimized zones.
- Insulated sandwich panels (PU/PIR/mineral wool) for temperature-sensitive areas or improved comfort.
- Ventilation features such as ridge vents, louvered walls, and high/low opening strategies.
Utilities & Process Readiness
Structural openings and sleeves are pre-coordinated for power distribution, compressed air, process piping, and ICT. Maintenance catwalks and equipment pads are integrated to simplify service access and reduce future retrofit costs.
Sustainability & Life-Cycle Performance
Steel’s recyclability, precision fabrication, and low waste profile contribute to favorable life-cycle metrics. The design accommodates future photovoltaic arrays on the roof, rainwater capture provisions, and high-efficiency LED lighting with smart controls. Material take-off optimization lowers embodied carbon per square meter while the durable envelope reduces long-term maintenance interventions.
Digital Delivery & BIM Coordination
A coordinated 3D model streamlines interdisciplinary clashes and informs exact bolt counts, plate thicknesses, and shipment manifests. Shop drawings and erection drawings are generated directly from the model to maintain fidelity and reduce field RFIs. For stakeholder alignment, model views and animations communicate sequences and safety clearances effectively.
3D Visualization
For client review, the Steel Structure Factory | Papua New Guinea Factory Project includes interactive 3D views of critical frames, connection nodes, and envelope interfaces to validate design intent prior to fabrication.
Schedule, Commissioning & Handover
The delivery program targets June 2025 completion, with parallelized work fronts to mitigate weather interruptions. Commissioning includes functional tests for doors, cranes (if installed), ventilation systems, lighting, fire-safety devices, and drainage performance under simulated rainfall. Handover packages include as-builts, material warranties, coating maintenance guides, and inspection schedules.
Operations, Maintenance & Training
A proactive maintenance plan preserves the investment value of the Steel Structure Factory. Periodic inspections focus on roof fasteners, sealants, gutter hygiene, coating condition, and movement joints. Training sessions orient facility teams on safe access methods, lock-out/tag-out procedures around structural attachments, and best practices for panel cleaning in coastal or high-rainfall zones.
Spare Parts & Warranty
The owner receives a structured spares list—fasteners, sealants, touch-up paints, and replacement panels—to minimize downtime. Warranty terms are aligned with local conditions and material selections, covering coating integrity and watertightness as applicable.
Risk Management & Contingencies
- Weather variability: buffer in the erection plan for high-rainfall days; progressive weather-tightness strategy.
- Supply chain: early procurement of long-lead items and dual-source options for critical components.
- Quality consistency: hold points at fabrication, packing, and site receipt to catch non-conformities early.
- Future changes: modular bays and spare capacity in key members to support equipment upgrades.
Frequently Asked Questions
Why choose a steel structure factory for Papua New Guinea?
Steel frames deliver rapid construction, long spans, and excellent durability in tropical climates. They are adaptable to changing production lines and provide strong value over the building’s life cycle.
How does the design address corrosion and humidity?
Protective systems—galvanizing, zinc-rich primers, high-build topcoats, and corrosion-resistant fasteners—are selected for humid, coastal conditions. Envelope details manage water and vapor to protect the structure.
Can the factory expand in phases?
Yes. The portal-frame system includes splice and end-wall provisions for future extensions with minimal disruption to ongoing operations.
What is included at handover?
As-built drawings, inspection and test records, coating warranties, O&M manuals, and training for the facility team are provided at practical completion.
Build Your Next Steel Structure Factory
If you’re planning a fast, reliable, and future-ready industrial facility, the Steel Structure Factory | Papua New Guinea Factory Project model shows how smart engineering and disciplined execution can meet ambitious timelines and performance goals. Contact our team to tailor spans, loads, and envelope systems to your process needs and site conditions.







