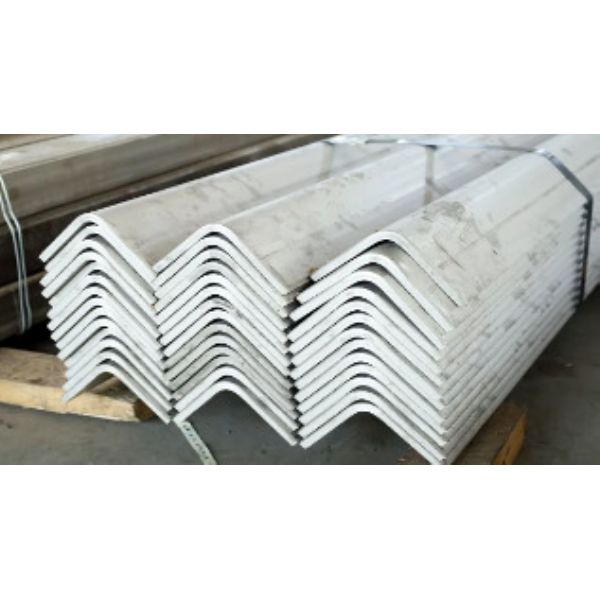Project Overview
Quick Facts
| Item | Detail |
|---|---|
| Project | Lesotho Bus Station project |
| Location | Lesotho |
| Structure Type | Steel bus station: portal rigid frame with space-truss canopy |
| Steel Weight | 30 Ton |
| Completion | Aug 2025 |
| Owner/Operator | TBD |
| General Contractor | TBD |
| Fabrication Standards | GB / EN / AISC (as applicable) |
Infrastructure Goals & Outcomes
- Increase public transport Infrastructure capacity with clear passenger circulation and weather-protected bays.
- Shorten construction schedule using factory prefabrication and modular site assembly.
- Deliver robust wind/seismic performance and long-term corrosion resistance with optimized coatings.
- Enable future scalability—add bays, extend canopy spans, and integrate EV charging or smart signage.
- Improve lifecycle economics through lightweight design, accessible inspection points, and standardized parts.
Structural Design & Materials
Structural System
The station employs a portal rigid frame backbone with a lightweight space-truss canopy, balancing stiffness, aesthetics, and economy. Typical column grids reduce foundation demand while allowing generous overhangs for boarding comfort. Bolted moment connections at the portals and high-strength bolting at truss nodes enable fast, repeatable assembly and simplified quality control. Rainwater is guided through integrated gutters and downpipes within the column lines to keep platforms dry and reduce slip risks. The resulting solution minimizes visual clutter yet achieves the long-span coverage expected of modern transit Infrastructure.
Materials & Protection
- Steel Grades: Q355B / S355JR (primary members), Q235 / S235 (secondary members).
- Roof/Cladding: Color-coated steel panels or standing-seam system with insulation options; optional translucent skylight strips for daylighting.
- Corrosion/Firerating: Hot-dip galvanizing or zinc-rich primers with PU/PVDF topcoat; intumescent paint where required.
- Sustainability: The 30 Ton steel tonnage is optimized by using high-strength sections, reducing embodied carbon without compromising safety.
Integration & Interfaces
The canopy interfaces with MEP and wayfinding systems from the earliest design stage. Cable trays and conduits run discretely along purlins; LED luminaires clip to pre-punched rails. Signage brackets and CCTV mounts are coordinated in the model so that future upgrades can be executed without hot works. Platform edges, tactile paving, and drainage details are standardized, ensuring a consistent passenger experience across the station’s Infrastructure components.
Engineering & Fabrication
A coordinated BIM workflow underpins the project, from conceptual framing through shop drawings and erection sequencing. Clash detection ensures MEP routes, columns, and gutters never compete for space. In the factory, cutting, drilling, and welding follow controlled work instructions with dimensional checks before surface treatment. Coating DFT and adhesion tests are logged per batch. Packaged members receive weather-resistant labeling for quick identification on-site, while fasteners are grouped per gridline to accelerate field operations. This disciplined approach protects quality and schedule across the entire Infrastructure delivery chain.
- Shop Drawings: Member schedules, bolts, plates, and camber where applicable.
- QC Points: Fit-up, weld visual/UT (critical joints), coating DFT, and dimensional verification.
- Logistics: Sequenced loads to match erection order; rust-inhibiting wraps for long-haul transport to Lesotho.
- Traceability: Heat numbers and inspection records mapped to member IDs for the project dossier.
Construction Timeline
- Design & Permitting: Basis of design, code checks, and approval coordination.
- Fabrication: Cutting, welding, drilling, and coating with in-process inspections.
- Shipment: Packed by erection sequence and delivered to site compound.
- Erection: Portal frames raised with mobile cranes; space-truss modules pinned and bolted; purlins and panels installed.
- MEP & Fit-Out: Lighting, signage, CCTV, and PA integrated with cable management.
- Commissioning & Handover: As-builts, O&M manuals, training, and final sign-off.
Planned Completion: Aug 2025.
Performance & Safety
- Wind/Seismic: Framing sized for local climatic and seismic parameters; lateral stability via portal action and discrete bracing bays.
- Fire Safety: Intumescent coatings or fire-rated cladding where required; protected egress routes under canopy.
- EHS: Lift studies, working-at-height plans, and exclusion zones to separate the public from construction areas.
- Durability: Galvanic protection and sealed interfaces to combat moisture ingress; maintenance-friendly access for inspections.
Architecture & Passenger Experience
The canopy’s slim profiles and light reflectance create an airy, welcoming environment that supports legible wayfinding. Clear spans at boarding lanes keep columns out of pedestrian desire lines. Integrated LED strips, emergency lighting, and high-contrast signage improve visibility day and night. Seating clusters align with natural flows, while tactile guidance routes and ramp gradients deliver inclusive access. The result is a cohesive piece of civic Infrastructure that feels safe, intuitive, and resilient in daily operation.
Operation & Maintenance
- Inspections: Visual checks each quarter; annual fastener torque audits at key nodes.
- Coatings: Clean and inspect gutters and downpipes; schedule touch-ups at abrasion points.
- Panels & Glazing: Replaceable in small modules; sealant checks at transitions every 24 months.
- Documentation: As-built model and O&M manual provide component references for quick troubleshooting.
What makes steel ideal for bus-station Infrastructure?
Steel enables long, column-free spans for comfortable boarding areas, accelerates on-site assembly via prefabrication, and offers predictable performance over decades with the right coatings. It also supports modular expansion, which is valuable for evolving Infrastructure needs and budget cycles.
Can the structure be expanded later?
Yes. The framing grid and space-truss modules are designed for phased additions—extra bays, longer canopy overhangs, and new platform segments—without disrupting ongoing operations.
How was quality ensured?
Factory quality plans cover material traceability, dimensional checks, weld inspections, and coating thickness verification. On-site, inspection and test plans (ITPs) verify bolt tensioning, panel alignment, drainage continuity, and lighting commissioning before handover.






