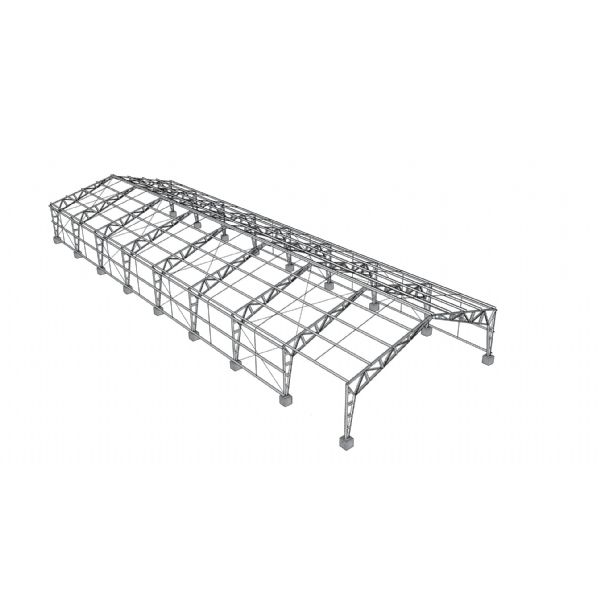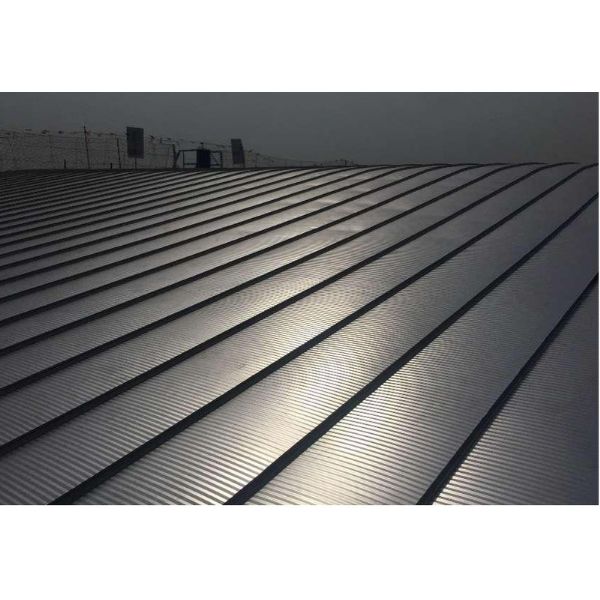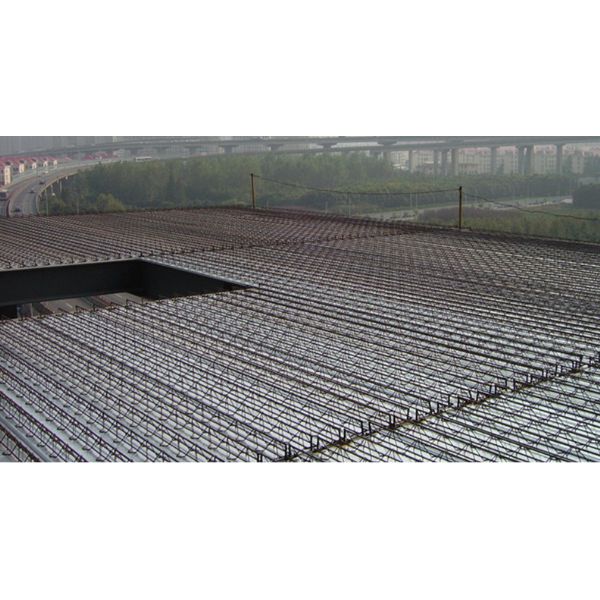Steel Structure Factory Project Overview
This large-scale Steel Structure Factory represents a modern manufacturing complex delivered by XTD Steel Structure for an international industrial client. While branded under our “South Africa Factory Project” series, the physical site for this phase is located in Libya, chosen for its strategic access to North African logistics corridors and proximity to regional suppliers and markets. The project consumed 1,450 tons of structural steel and reached completion in December 2024, meeting stringent performance, schedule, and quality objectives.
Key Facts
- Location: Libya (North Africa)
- Steel Usage: 1,450 tons
- Completion: December 2024
- Primary System: Prefabricated steel framing with portal and truss solutions
- Intended Use: Industrial production, warehousing, and logistics
Design Intent and Performance Objectives
From the outset, the design brief called for a high-efficiency Steel Structure Factory capable of supporting flexible production lines, rapid throughput, and future expansion. The structural concept focused on wide, column-free spans for process equipment, integrated crane systems, and optimized flow between receiving, fabrication, assembly, and dispatch zones. The factory’s envelope and MEP systems were specified to handle North African climatic conditions—high temperature swings, dust loads, and intense solar radiation—while maintaining energy efficiency and worker comfort.
Core Objectives
- Throughput & Flexibility: Clear internal spans and modular bays to allow rapid reconfiguration of production lines.
- Durability: Coatings and detailing selected for corrosion resistance and long service life in arid, dusty environments.
- Safety & Compliance: Structural, fire, and electrical systems designed to recognized international standards and local requirements.
- Cost & Time: Off-site fabrication to compress the schedule and minimize on-site risk; on-time delivery in December 2024.
Structural System and Materials
The superstructure combines portal frames and roof trusses to balance material efficiency with long-span performance. Primary members were fabricated from high-strength, weldable steels commonly used in industrial buildings (e.g., Q355B/S355JR/ASTM A572 grades), chosen for their favorable strength-to-weight ratios and reliable weldability. Secondary members—purlins, girts, and bracing—were standardized to accelerate production and simplify spares.
Primary Frames
- Portal Frames: Deployed across production halls for uninterrupted floor areas. Rigid connections limit lateral drifts and enhance crane compatibility.
- Roof Trusses (select bays): Used where additional span or roof service loads (ducts, cable trays) warranted even greater efficiency.
- Crane Integration: Columns and brackets detailed for overhead traveling cranes, with deflection criteria aligned to precise handling needs.
Secondary Steel and Stabilization
- Purlins & Girts: Cold-formed sections optimize weight and fabrication cycles, ensuring rapid assembly on site.
- Bracing: Cross-bracing and portalized bays provide robust lateral stability under wind and operational loads.
- Connections: High-strength friction-grip bolts and welded joints selected case-by-case for speed, inspectability, and fatigue performance.
Foundations and Floor Systems
- Strip & Isolated Footings: Economically sized for bearing strata and uplift from wind; anchor bolts factory-set with templates for precise column alignment.
- Industrial Slab: Jointing strategy and reinforcement designed around forklift aisles, rack point loads, and dynamic crane effects.
Building Envelope and Environmental Control
The envelope uses insulated metal panels and profiled sheeting to deliver a durable, low-maintenance shell. Thermal performance and airtightness reduce heat ingress, while clerestory glazing and skylights introduce controlled daylight to improve working conditions without excessive solar gain.
Cladding and Roofing
- Wall Panels: Insulated sandwich panels with PIR or mineral wool cores to balance fire performance and thermal resistance.
- Roof System: High-rib metal roof with vapor control layers, ridge ventilation, and integrated gutters sized for seasonal storms.
- Corrosion Protection: Galvanized or primer-plus-topcoat systems tailored to dust, UV exposure, and occasional coastal chloride influence.
Openings and Interfaces
- High-Speed Doors: Rapid cycle times minimize conditioned air loss at docks and process connections.
- Canopies: Weather protection for loading/unloading, with downpipes directed to controlled drainage points.
- Glazing & Daylighting: Shaded windows and top-lights reduce artificial lighting demand while mitigating glare.
Functional Planning and Operations
A hallmark of this Steel Structure Factory is its clear functional zoning for efficient logistics. Material flows were mapped early to set travel distances, aisle widths, and door placements, lowering handling times and congestion during peak operations.
Primary Zones
- Receiving & QA: Dock-to-QC pathways established to keep inspection close to intake and reduce rework loops.
- Processing & Assembly: Long, column-free spans support large jigs, lines, and sub-assemblies with crane coverage across critical bays.
- Warehousing: Racking layouts aligned to structural grids; slab load checks cover worst-case pallet loads and equipment traffic.
- Ancillary Areas: Compressor rooms, electrical rooms, and maintenance workshops isolated for safety and noise control.
- Staff Facilities: Ventilated offices, meeting rooms, lockers, and canteens planned for comfort in a hot, arid climate.
MEP, Utilities, and Industrial Services
The factory integrates robust electrical distribution, compressed air, and process utilities. Cable trays and pipe bridges are coordinated with the steel frame to maintain clearances and simplify future upgrades. LED lighting strategies combine high-bay luminaires with task lighting for assembly benches and inspection zones.
HVAC and Ventilation
- Hybrid Ventilation: Ridge vents, louvered inlets, and fans handle base loads; mechanical cooling applied to offices and critical process areas.
- Filtration: Dust filtration at intakes protects both equipment and indoor air quality in dusty seasons.
- Zoning: Separate thermal zones reduce energy use by aligning conditioning levels to actual occupancy and process needs.
Climate and Environmental Considerations
Libya’s climate informed every envelope and MEP decision. The specification emphasizes solar control, high-reflectance roofing, and durable seals to withstand dust intrusion. External steel received UV-resistant topcoats, and roof assemblies incorporate reflective finishes to lower heat gains. Drainage was sized for episodic rain events common to arid regions, preventing ponding and protecting foundations.
Construction Methodology and Schedule
To guarantee an on-time handover in December 2024, XTD adopted a fast-track approach: parallel design-for-manufacture (DfMA), early procurement of long-lead items, and extensive off-site fabrication. Pre-assembly of trusses, precise jigging of connections, and just-in-time deliveries limited site congestion and crane hours. Erection sequencing followed a bay-by-bay logic—stabilize, plumb, bolt-up, and then proceed—ensuring predictable progress and safe working platforms for follow-on trades.
Quality Control
- Material Traceability: Mill certificates and heat numbers tracked from arrival through fabrication.
- Weld QA/QC: Procedure qualifications (PQR/WPS), welder certifications, and NDT (VT/MT/UT as applicable).
- Bolting & Torque: Calibrated wrenches and inspection logs for all high-strength bolted connections.
Safety, Compliance, and Risk Management
Construction and operational safety were embedded from the design phase. The frame meets international structural criteria for ultimate and serviceability limit states, with special attention to crane-induced vibrations and deflections. Egress routes, fire separation, extinguisher points, and hydrant/standpipe provisions were coordinated with the authority having jurisdiction.
Resilience Measures
- Wind & Seismic: Lateral systems checked for regional hazards; connections detailed to avoid brittle failure modes.
- Corrosion & Wear: Coatings, sealants, and abrasion-resistant details in high-traffic and high-dust areas.
- Redundancy: Critical utilities designed with backup capacity to protect production uptime.
Sustainability and Energy Performance
The Steel Structure Factory leverages the circularity of steel—recyclability, modularity, and adaptability—to extend life-cycle value. Envelope thermal performance cuts cooling loads, while daylighting reduces lighting demand during peak sun hours. Provision was made for future PV arrays on the roof, and rainwater collection points can be tied into non-potable uses such as landscape or wash-down.
Operational Efficiency
- Lighting Controls: Occupancy and daylight sensors in offices and low-traffic areas.
- Compressors & Air Lines: Leak-tight specification and monitoring to curb energy waste.
- Maintenance Access: Catwalks and service points planned to minimize downtime for filters, fans, and cranes.
Project Outcomes and Client Benefits
Delivered on schedule in December 2024, the factory provides a reliable industrial platform with room for growth. The combination of long spans, integrated lifting, and resilient envelope has shortened cycle times and improved product quality. Moreover, standardized secondary steel and connection details simplify any future bay additions, aligning with the client’s expansion roadmap across the region.
Measured Benefits
- Shorter Installation Windows: Prefabrication and repeatable details minimized on-site variability.
- Higher Uptime: Robust utilities and crane-compatible frames accelerated commissioning and ramp-up.
- Lower Opex: Envelope performance, lighting controls, and ventilation strategy reduced operational energy intensity.
Operations & Maintenance (O&M) Strategy
An O&M plan was issued at handover, including inspection intervals for roof fasteners, coating touch-ups, crane rail alignment checks, and sealant renewals in dusty zones. Spare parts lists for bolts, purlins, and cladding profiles streamline response to incidental damage. Training sessions covered safe access, lock-out/tag-out procedures, and best practices for cleaning in arid environments to maintain airflow and heat rejection.
Why a Steel Structure Factory Was the Right Choice
Selecting a Steel Structure Factory delivered compelling advantages over conventional concrete builds: faster erection, lighter foundations, easier long-span execution, and superior adaptability for process changes. In Libya’s climate, the steel-plus-insulated-panel envelope also outperforms by combining strength with thermal efficiency, ensuring both durability and comfort with minimal maintenance burdens.
Conclusion
The Libya facility—delivered under the “South Africa Factory Project” banner—showcases how XTD Steel Structure blends engineering rigor with practical constructability. With 1,450 tons of steel deployed and completion in December 2024, the project achieved its targets for speed, quality, and scalability. Designed for high throughput and future expansion, this Steel Structure Factory provides a resilient, energy-smart, and worker-friendly platform for industrial growth across North Africa and beyond.
Frequently Asked Questions (FAQ)
What makes a Steel Structure Factory ideal for large-scale production?
Steel enables wide, column-free spans, integrated cranes, and fast erection. Standardized components and modular bays make it easy to adapt the layout as product lines evolve.
How was the factory adapted for Libya’s climate?
Reflective roofing, insulated wall/roof assemblies, hybrid ventilation, and dust-resistant detailing improve comfort and protect equipment. Coatings and seals were specified for UV, heat, and dust.
Can the plant be expanded later?
Yes. The grid, bracing strategy, and secondary steel were detailed to accept future bay additions with minimal disruption, preserving the investment and shortening future build phases.





