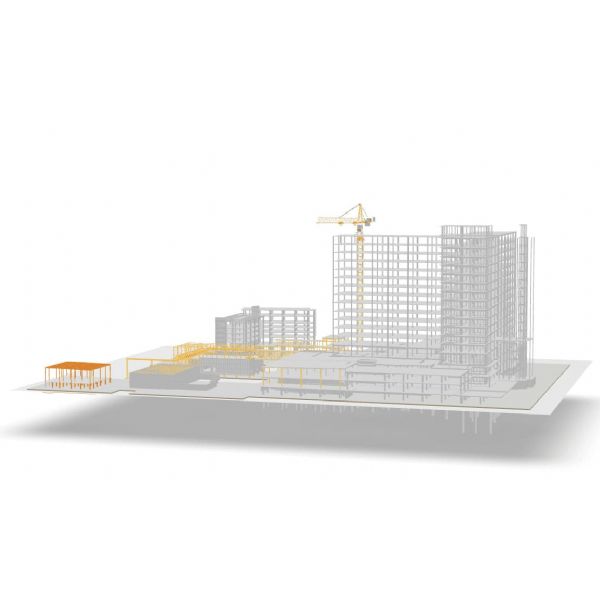Office Building Details
The Office building at Dongchang Middle School in Shanghai stands as a shining example of modern educational architecture and engineering excellence. Awarded the prestigious China Diamond Award, this project demonstrates not only the city’s commitment to innovative learning spaces but also the adaptability of steel structure concrete high-rise construction in academic environments. Completed in 2023, the project represents the convergence of functionality, durability, and forward-thinking design to meet the evolving needs of education in the 21st century.
Architectural Scale and Structure
Spanning a total building area of 39,518.18㎡, the office building has been designed with both practicality and long-term sustainability in mind. The above-ground building area measures 29,057.23㎡, which includes 1,919㎡ of preserved historical building space, ensuring that the past is integrated seamlessly with the present. Below the surface, the underground area extends to 10,460.95㎡, offering additional facilities that support both academic and social functions.
The steel structure concrete high-rise design provides the necessary strength and flexibility for a project of this scale. With over 4,400 tons of structural steel incorporated into its framework, the office building is engineered to withstand the demands of heavy use while maintaining architectural elegance. This blend of steel and concrete allows for efficient load distribution, resistance against seismic activity, and adaptability in layout, which is crucial for an academic space designed to accommodate diverse educational activities.
Educational Vision and Functionality
More than just a physical space, the office building embodies Shanghai’s vision for the future of education. Dongchang Middle School has long been recognized for academic excellence, and this new structure enhances its capacity to provide world-class facilities to students and educators.
Classrooms and laboratories are distributed throughout the building in a way that encourages collaboration and innovation. Flexible floor plans enabled by the steel-concrete structural system mean that learning spaces can be adapted to different teaching methods, from traditional lectures to interactive workshops and research-based activities. The preserved historical section of the building serves as a cultural and educational anchor, reminding students of the institution’s legacy while they embrace modern advancements.
Design Excellence and Sustainability
The office building’s design is not only functional but also environmentally conscious. By incorporating sustainable construction methods and materials, the project minimizes its ecological footprint. The steel framework is recyclable and reduces construction waste, while the use of energy-efficient systems in lighting, heating, and cooling contributes to lower operational costs over time.
The underground facilities provide not only technical support areas but also leisure and communal spaces for students, creating a balanced academic environment. The integration of green spaces, both around and within the office building, fosters a connection with nature that enhances student well-being and productivity.
Engineering Achievement
This office building stands as a testimony to the capabilities of modern construction engineering. The project team leveraged cutting-edge technologies in structural analysis and material science to achieve optimal performance. The steel structure concrete high-rise system was chosen for its ability to provide both stability and architectural flexibility, ensuring that the building can adapt to future educational requirements.
The balance between preserved architecture and new construction reflects careful planning and sensitivity to Shanghai’s urban heritage. By maintaining 1,919㎡ of the original preserved building area, the project honors historical continuity while providing a state-of-the-art educational hub.
Symbol of Academic Growth
As one of Shanghai’s most significant educational developments in recent years, the Dongchang Middle School office building is more than just infrastructure—it is a symbol of academic growth and opportunity. The building embodies the values of durability, efficiency, and architectural innovation. Its presence on the campus not only enhances learning opportunities for current students but also stands as a beacon for future generations.
The award-winning design highlights the importance of investing in high-quality educational infrastructure to prepare students for the demands of a globalized world. With its blend of advanced engineering, sustainable construction, and academic functionality, the office building sets a benchmark for similar projects across China.
Conclusion
The office building at Dongchang Middle School in Shanghai is a landmark achievement in educational architecture. Completed in 2023 and honored with the China Diamond Award, it represents the successful integration of history, innovation, and sustainability. With a total area of nearly 40,000㎡, supported by a robust steel structure concrete high-rise system, and enriched by preserved historical elements, this office building reflects Shanghai’s enduring vision of academic excellence. It is not only a functional space for learning but also a lasting symbol of progress, resilience, and the pursuit of knowledge.







