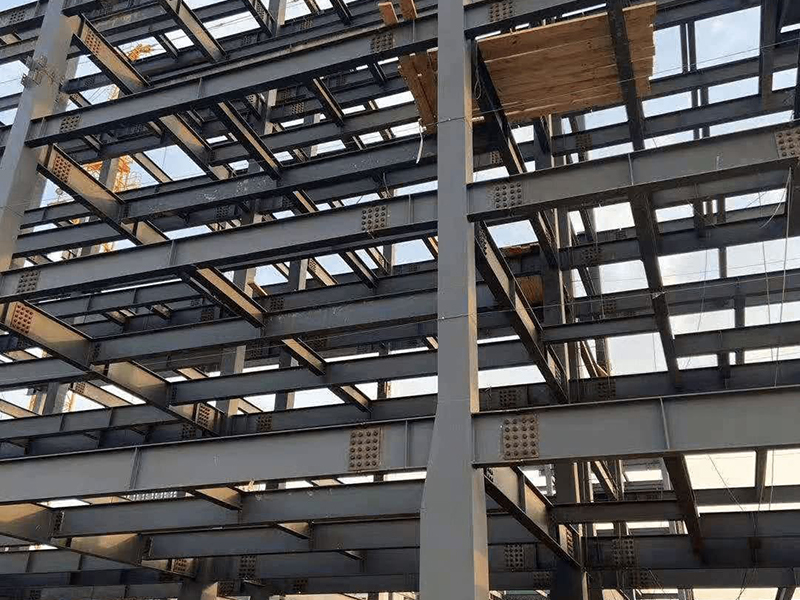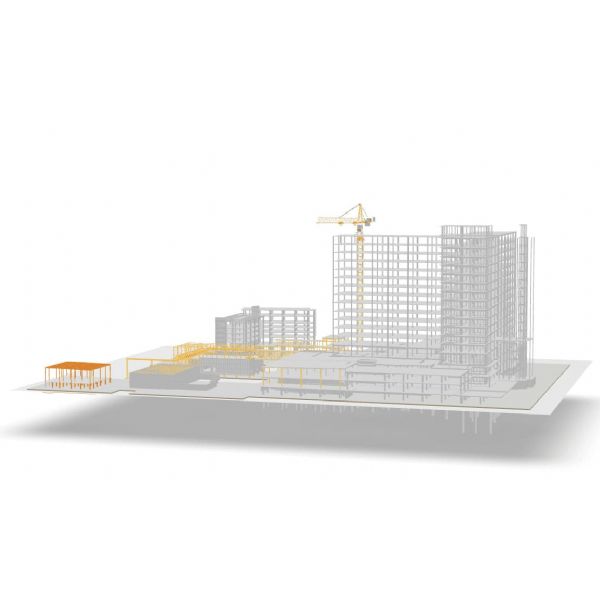Office Building Project Overview
The office building of Shanghai Xietong Corporate Headquarters stands as one of the most remarkable modern commercial construction projects in Shanghai. Designed and executed by XTD Steel, this project embodies the fusion of innovative engineering, sustainable architectural design, and corporate functionality. Completed in 2021, the building showcases how advanced office building construction can meet the demands of a rapidly expanding business landscape while ensuring efficiency, safety, and employee well-being.
As Shanghai continues its transformation into a global economic hub, the need for high-quality and sustainable office buildings has grown significantly. The Xietong Corporate Headquarters project was conceived to provide an inspiring, efficient, and environmentally responsible workplace that reflects modern business culture and future-ready design.
Design Philosophy of the Office Building
Balancing Functionality and Aesthetics
The architectural vision behind the office building at Shanghai Xietong Headquarters was driven by two central goals: functionality and aesthetic excellence. Modern office spaces are no longer just places to work—they are environments that foster creativity, communication, and productivity. Therefore, the design team emphasized a structure that not only meets operational demands but also offers an inspiring visual identity.
Spatial efficiency was a top priority. Each department, conference zone, and collaborative workspace was strategically arranged to streamline internal communication and minimize travel time between functional areas. Open layouts, natural lighting, and clear zoning ensure an effortless flow of movement throughout the building. Meanwhile, designated quiet zones, lounges, and creative spaces promote balance between focus and collaboration.
Architecturally, the office building presents a clean and elegant style. The facade combines glass and steel elements that express transparency and strength, while the use of eco-friendly materials supports sustainability goals. Large glass panels invite abundant natural light into interior spaces, reducing artificial lighting needs and promoting employee wellness. Research consistently shows that exposure to daylight enhances mood, focus, and productivity—key elements of a high-performance work environment.
Incorporating greenery was also essential. Landscaped terraces, indoor gardens, and rooftop green zones create natural retreats within the urban context of Shanghai. These spaces provide visual relief and serve as informal meeting or relaxation areas, reinforcing the concept of a healthy, sustainable corporate ecosystem.
Prioritizing Employee-Centered Design
At the heart of the Shanghai Xietong office building lies a people-oriented design philosophy. Every detail—from interior layouts to lighting design—was conceived to enhance comfort, efficiency, and well-being.
Accessibility was a core consideration. Wide corridors and barrier-free pathways ensure easy movement across all floors, meeting universal design standards. Elevators, ramps, and ergonomic circulation routes accommodate staff and visitors alike, ensuring inclusivity.
Wayfinding is intuitive and simple. Clear signage, color-coded zones, and smart digital directories help occupants and guests navigate the building efficiently. This not only enhances convenience but also reduces operational interruptions.
Comfort-driven design elements are visible throughout the facility. Work areas benefit from natural light, low-noise materials, and temperature control systems. Breakout zones, canteens, and rest lounges are designed to encourage relaxation and informal interaction, fostering a sense of community within the workplace.
The building also includes wellness-focused features such as fitness areas, meditation corners, and dedicated spaces for mental recharge. By emphasizing employee well-being alongside productivity, the project redefines what a modern office building can achieve.
Construction and Structural Excellence
Above Ground Facilities
The office building covers 60,979 square meters above ground, housing the company’s primary administrative offices, research and development departments, executive zones, and multipurpose meeting halls. Each floor has been designed for efficient vertical and horizontal circulation, allowing flexible adaptation to evolving business needs.
Underground Infrastructure
The 10,048 square meters of underground space include parking facilities, technical control rooms, storage areas, and building service systems. Relocating these utilities underground maximizes usable workspace above ground while maintaining a clean and open environment.
Use of Steel Structure in Office Building Construction
XTD Steel utilized advanced steel structure technology to ensure maximum durability, design flexibility, and seismic safety. Steel structures are ideal for office buildings because they offer:
- Exceptional load-bearing capacity
- Flexible interior layouts for open-plan workspaces
- Superior resistance to earthquakes and fire
- Shorter construction periods and lower maintenance costs
These structural advantages enabled XTD Steel to deliver a modern office building that meets both functional and aesthetic requirements.
Safety and Durability in Office Building Construction
Seismic and Structural Stability
Shanghai’s strict building standards require high seismic resilience. The office building incorporates robust structural systems designed to withstand natural forces and ensure the safety of all occupants and assets.
Fire Safety and Emergency Preparedness
Fire-resistant materials, intelligent smoke control systems, and multiple emergency exits are integrated throughout the building. Dedicated evacuation zones and safety corridors allow for rapid response in case of emergencies, aligning with international safety standards for commercial facilities.
Energy Efficiency and Sustainability
Green Office Building Practices
Aligned with Shanghai’s green development goals, the Xietong office building applies sustainable strategies to reduce energy consumption and carbon footprint:
- Energy-efficient HVAC and ventilation systems
- Smart lighting with motion and daylight sensors
- Double-glazed insulated glass for thermal performance
- Rainwater harvesting and recycling systems
Long-Term Sustainability
The design prioritizes lifecycle efficiency—reducing operational costs and ensuring long-term environmental stewardship. Through smart construction and renewable energy integration, the office building demonstrates how sustainability and performance can coexist.
The Role of Office Buildings in Modern Corporate Development
Meeting the Evolving Business Landscape in Shanghai
As Shanghai evolves into a global center for commerce and innovation, the demand for intelligent office buildings continues to rise. The Xietong Corporate Headquarters represents this new generation of corporate environments—where flexibility, collaboration, and technology intersect.
Supporting Modern Work Practices
Equipped with smart management systems, advanced IT infrastructure, and adaptable layouts, the office building accommodates modern hybrid work models and future business growth. The flexible floor plates allow for reconfiguration of departments, ensuring operational agility for years to come.
Contribution of XTD Steel to Office Building Projects
Expertise in Corporate Construction
With decades of experience in steel structure engineering, XTD Steel is a trusted leader in office building construction. The company delivers cutting-edge designs that combine architectural aesthetics with high structural performance and sustainability.
Reputation for Excellence in Large-Scale Projects
The successful completion of the Shanghai Xietong Corporate Headquarters reinforces XTD Steel’s standing as a top-tier contractor for large-scale steel structure projects, setting benchmarks in safety, design innovation, and construction precision.
Future Outlook for Office Buildings in Shanghai
Expansion of Modern Workplace Infrastructure
The Shanghai Xietong Corporate Headquarters forms part of the city’s broader vision to build sustainable, intelligent, and human-centered office buildings. As business models evolve, Shanghai’s future corporate infrastructure will increasingly focus on digital integration, sustainability, and employee experience.
Future office buildings will likely include:
- AI-assisted facility management systems
- Smart environmental monitoring and automation
- Real-time data integration for energy optimization
- Flexible modular interior systems for evolving teams
The Xietong Headquarters already embodies many of these principles, positioning itself as a model for future sustainable workplace design.
Conclusion
The office building of Shanghai Xietong Corporate Headquarters is a landmark achievement that unites innovation, sustainability, and human-centered architecture. Spanning more than 71,000 square meters, it represents how advanced steel construction techniques and thoughtful design can redefine the modern workplace.
Through this project, XTD Steel has strengthened its reputation as a leader in office building development—delivering spaces that not only support corporate operations but also inspire people and communities. As Shanghai continues to grow, projects like the Xietong Headquarters illustrate the essential role of forward-thinking office buildings in shaping the future of business and urban sustainability.








