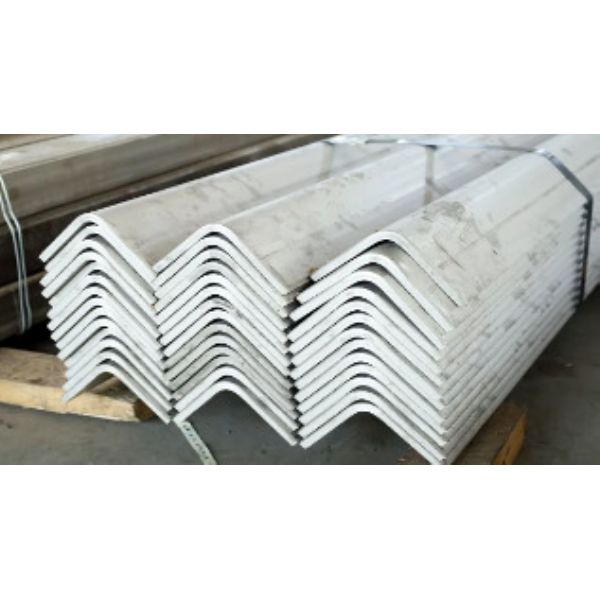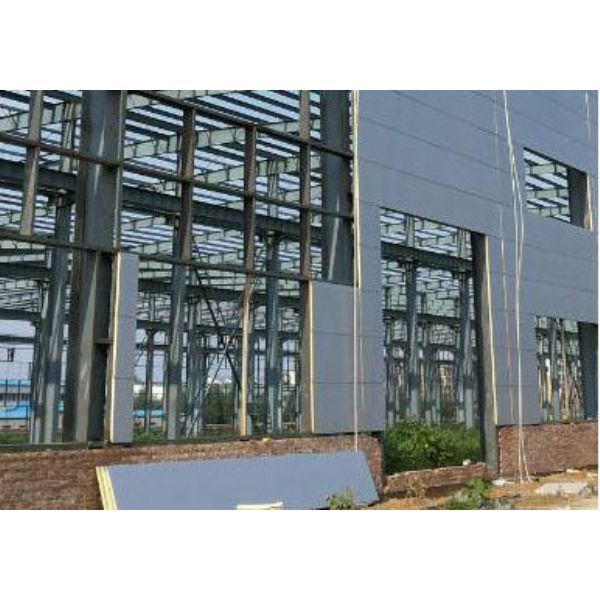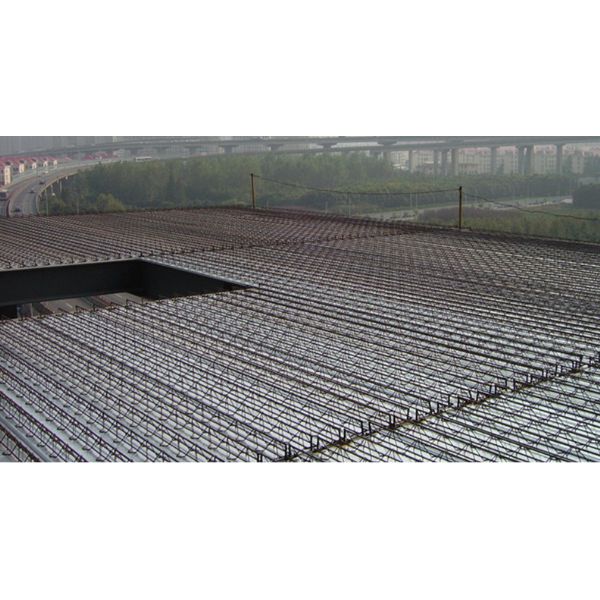In modern logistics and industrial storage facilities, warehouse efficiency is no longer defined solely by total floor area. Instead, performance is driven by how effectively space is structured and utilized. One of the most influential — yet often underestimated — factors in this equation is warehouse column spacing.
Column spacing determines how a warehouse functions at every operational level. It affects rack layout density, forklift movement, aisle width, bay configuration, and even future expansion flexibility. In steel warehouse buildings, where structural grids are defined early in the engineering phase, column spacing decisions can either unlock long-term efficiency or create permanent constraints that are costly to fix later.
This article explains how to optimize warehouse column spacing from a structural and operational perspective. Rather than treating column grids as a purely engineering choice, we approach spacing as a strategic layout decision that directly impacts storage capacity, workflow efficiency, and lifecycle cost.
What Is Warehouse Column Spacing?
Warehouse column spacing refers to the horizontal distance between structural columns in a warehouse building. In steel structures, this spacing is typically defined by the structural grid of portal frames or rigid frames and is closely related to bay width along the building length.
From an engineering standpoint, column spacing controls how loads are transferred from the roof and walls down to the foundations. From an operational standpoint, however, it defines how interior space can be organized — including rack rows, aisles, staging zones, and material handling paths.
In a conventional warehouse, column spacing may follow standardized grids without much customization. In a steel structure warehouse, spacing can be engineered more flexibly, allowing designers to align the structural grid with storage systems rather than forcing operations to adapt to the structure.
It is important to understand that warehouse column spacing is not the same as clear span. Clear-span warehouses eliminate interior columns entirely, while column-based layouts rely on a grid of internal supports. Both approaches have advantages, but the success of a column-based warehouse depends heavily on how well the spacing aligns with the intended use.
Why Warehouse Column Spacing Matters in Modern Warehouses

In high-throughput warehouses, small inefficiencies multiply quickly. Poorly optimized warehouse column spacing can reduce usable pallet positions, force wider aisles, and limit rack height — all without reducing the building’s nominal size.
One of the most common mistakes in warehouse design is setting column spacing purely based on structural convenience or past projects. When spacing is chosen without considering rack layout and forklift operation, columns often end up interfering with rack rows, blocking aisle alignment, or creating unusable pockets of space.
Modern warehouse operations demand predictability and repeatability. Rack systems are modular, forklifts follow standardized aisle widths, and pallet dimensions are fixed. If the column grid does not match these modules, every downstream decision becomes a compromise.
Optimized warehouse column spacing, on the other hand, allows rack rows to run continuously, aisles to remain straight and consistent, and storage density to reach its theoretical maximum. This is why column spacing should be treated as a layout driver rather than a passive structural parameter.
Relationship Between Column Spacing, Bay Width, and Rack Layout
To understand warehouse column spacing properly, it must be analyzed together with bay width and rack layout. These three elements form a single system — changing one affects the others.
Column Grid vs Bay Width
Bay width refers to the distance between frames along the length of the warehouse. In steel warehouses, bay width often equals column spacing in one direction, while the transverse spacing defines the building width.
From a structural perspective, bay width is selected to balance steel weight, beam depth, and fabrication efficiency. From an operational perspective, bay width determines how many rack bays can fit cleanly between columns.
A common misconception is assuming that larger bay width always improves warehouse efficiency. In reality, bay width must align with rack module dimensions. If bay width is not an integer multiple of rack width plus aisle clearance, space loss is inevitable.
Column Spacing and Rack Layout Compatibility
Different rack systems respond very differently to column spacing. Selective pallet racking, for example, benefits from regular, repetitive grids where columns fall between rack rows rather than inside them.
Drive-in and drive-through racking systems are even more sensitive. Columns placed incorrectly can block entire lanes, reducing storage depth and increasing handling time. In automated or high-bay warehouses, poor column spacing can make automation technically impossible.
For this reason, warehouse column spacing should always be coordinated with rack suppliers during the early design stage. Structural optimization without rack layout input almost always leads to operational inefficiency.
Common Column Spacing Configurations in Steel Warehouses
While every project is unique, most steel warehouses use a limited range of column spacing configurations. These are not arbitrary — they reflect a balance between structural efficiency, fabrication practicality, and typical rack modules.
Smaller warehouses often use tighter grids, which reduce beam sizes but introduce more columns into the space. Larger logistics warehouses tend to use wider spacing to minimize obstructions, even if this increases individual member sizes.
The key is not choosing the “largest” or “smallest” spacing, but selecting a spacing that aligns with bay width and rack layout while keeping structural cost under control. When warehouse column spacing is optimized holistically, both engineering and operations benefit.
How Column Spacing Affects Structural Cost
From a cost perspective, warehouse column spacing directly influences steel tonnage, connection complexity, and foundation requirements. Wider spacing reduces the number of columns and foundations but increases beam depth and steel weight per frame.
Narrow spacing does the opposite: it increases the number of columns and footings but allows for lighter beams. The most cost-effective solution depends on the interaction between spacing, load conditions, building height, and crane or equipment requirements.
Critically, the cheapest structural solution on paper is not always the cheapest operational solution. A marginal increase in steel cost can often unlock significant gains in storage capacity and long-term efficiency. This is why warehouse column spacing should be evaluated using total lifecycle value, not just initial construction cost.
Common Column Spacing Configurations in Steel Warehouses
In practice, most steel warehouses rely on a limited number of proven column spacing configurations. These layouts have evolved through decades of industrial use and reflect a balance between structural efficiency, fabrication practicality, and warehouse operational needs.
The right warehouse column spacing is never universal. What works well for a light distribution warehouse may be inefficient for a high-density racking facility or a production-integrated warehouse. Understanding common spacing patterns helps project teams evaluate trade-offs early in the design stage.
Typical Column Spacing Ranges
| Column Spacing (m) | Typical Bay Width (m) | Common Applications | Operational Impact |
|---|---|---|---|
| 6 × 6 | 6 | Small warehouses, workshops | High column density, limited rack flexibility |
| 7.5 × 7.5 | 7.5 | General storage warehouses | Balanced structure and layout efficiency |
| 8 × 9 | 9 | Logistics and distribution centers | Good rack alignment, efficient forklift flow |
| 9 × 12 | 12 | Large logistics hubs | Fewer obstructions, higher beam demand |
| Clear Span | N/A | High-bay, automation, special use | Maximum flexibility, higher structure cost |
These configurations illustrate how warehouse column spacing influences both structural complexity and internal layout efficiency. Wider spacing reduces column interference but requires stronger framing systems.
Operational Impact of Poor Warehouse Column Spacing
When column spacing is not aligned with warehouse operations, inefficiencies appear quickly and persist for the life of the building. Unlike racking systems, structural grids are extremely difficult and expensive to modify after construction.
One of the most common consequences of poor warehouse column spacing is lost pallet positions. Columns that intersect rack rows force partial bays, reduce usable depth, or require additional clearance zones. Over thousands of square meters, this can translate into a double-digit percentage loss in storage capacity.
Another operational issue is aisle distortion. Forklift aisles must remain straight and consistent to support safe and efficient movement. Columns that intrude into aisles force detours, increase turning radii, and slow down material handling cycles.
Loading and unloading zones are also affected. If columns are placed too close to dock doors or staging areas, truck access becomes restricted and congestion increases during peak operations.
Optimizing Warehouse Column Spacing by Use Case
Effective warehouse column spacing design starts with understanding how the warehouse will be used. Different operational models impose different spatial priorities.
Distribution Centers
Distribution centers prioritize throughput speed and pallet density. Column spacing should align with rack modules and standardized aisle widths to enable fast picking and replenishment.
In these facilities, moderate-to-wide spacing combined with consistent bay width allows racking to run uninterrupted from end to end. This improves slotting efficiency and reduces handling time.
Manufacturing Warehouses
Manufacturing warehouses combine storage with production activities. Here, column spacing must accommodate machinery footprints, production lines, and material buffers.
Spacing is often tighter than in pure logistics warehouses, but columns must be placed deliberately to avoid conflict with equipment. In these cases, early coordination between structural engineers and production planners is critical.
Cold Storage Warehouses
In cold storage facilities, warehouse column spacing impacts not only layout but also thermal efficiency. Columns increase thermal bridging, which can raise energy consumption if not properly detailed.
Optimized spacing reduces unnecessary penetrations in insulated envelopes and supports higher rack density, improving cost efficiency per cubic meter of refrigerated space.
High-Bay and Automated Warehouses
Automation systems demand precision. Poor column placement can make automated storage and retrieval systems impossible to install.
In these warehouses, designers often push for very wide spacing or clear-span solutions. While structural cost increases, the operational gains from automation usually justify the investment.
Engineering Approach to Column Spacing Optimization

Optimizing warehouse column spacing requires reversing the traditional design sequence. Instead of starting with structure and fitting operations afterward, successful projects begin with operational requirements.
The typical optimization process includes:
| Step | Focus | Objective |
|---|---|---|
| 1 | Storage Requirement Analysis | Define pallet count, rack type, and height |
| 2 | Rack Layout Planning | Establish bay width and aisle modules |
| 3 | Material Handling Design | Confirm forklift type and aisle clearance |
| 4 | Structural Grid Alignment | Match column spacing to layout logic |
| 5 | Cost Optimization | Balance steel weight and operational value |
This approach ensures that warehouse column spacing supports operations rather than constraining them.
Column Spacing vs Clear Span: Choosing the Right Strategy
Clear-span warehouses eliminate internal columns entirely, offering maximum layout flexibility. However, they are not always the most economical choice.
For many projects, optimized warehouse column spacing delivers nearly the same operational benefits as clear-span construction at a lower cost. Hybrid solutions — where clear spans are used in key zones and columns are retained elsewhere — are often the most efficient compromise.
Long-Term Flexibility and Future Expansion
Warehouse requirements rarely remain static. Changes in product mix, racking systems, or automation levels are common over a building’s lifespan.
Well-planned warehouse column spacing allows future expansion bays to align seamlessly with the existing grid. This reduces downtime, avoids structural rework, and preserves operational continuity as the facility grows.
Conclusion: Designing Warehouse Column Spacing for Performance
Warehouse column spacing is a strategic design decision with long-term consequences. When treated as a purely structural parameter, it often limits operational efficiency and future adaptability.
By integrating structural engineering with bay width planning and rack layout design, warehouse owners can achieve higher storage density, smoother material flow, and lower lifecycle cost. In a modern steel structure warehouse, optimized column spacing is not just good engineering — it is a competitive advantage.






