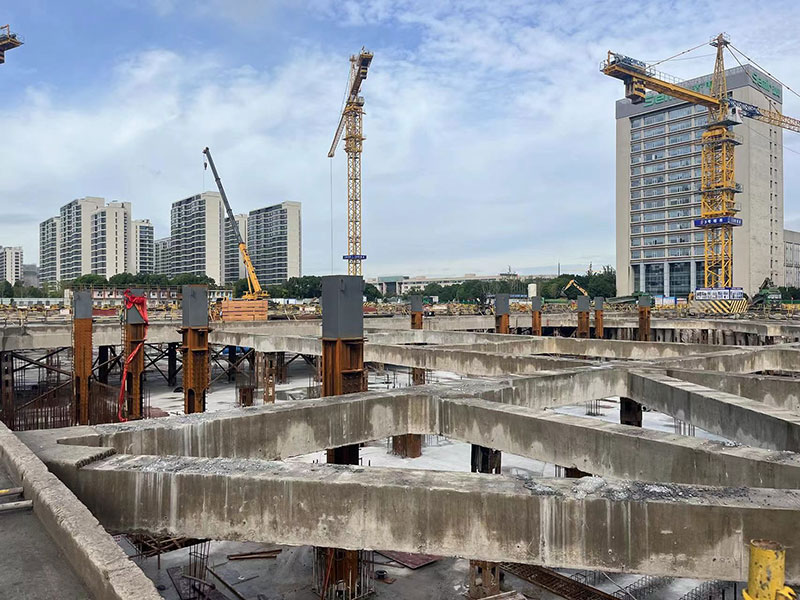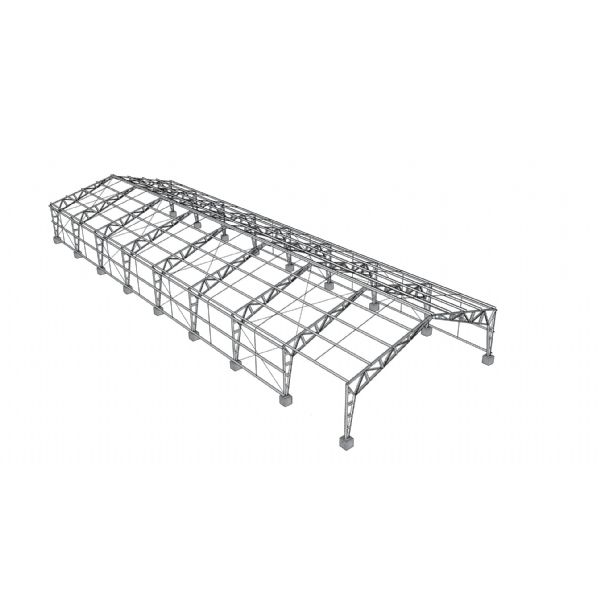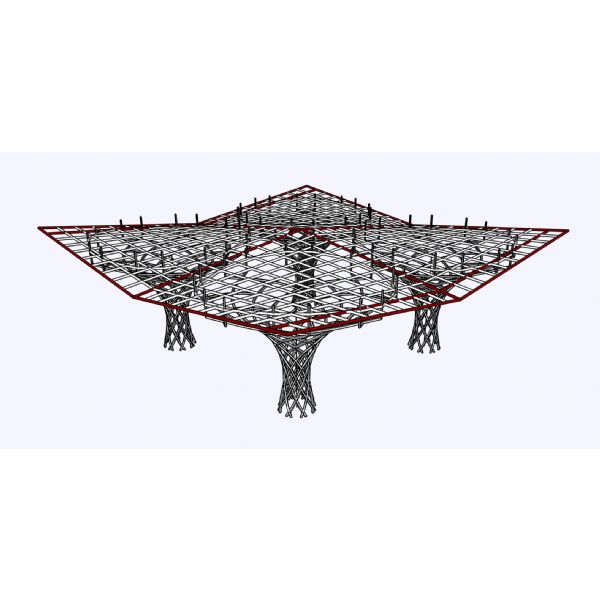Steel Structure Factory Project Details
The steel factory building at Semir Apparel Shanghai Industrial Park represents one of XTD’s landmark achievements in modern industrial construction. Located in Shanghai, this large-scale project covers approximately 60,000㎡, designed to support advanced apparel manufacturing and meet the highest standards of efficiency, safety, and sustainability. As China’s industrial landscape continues to grow rapidly, this project showcases how innovative engineering and steel structure technology can create the next generation of factory building solutions.
Scale and Structural Excellence
One of the defining characteristics of this project is its massive scale and robust structure. The factory building required the use of 10,000 tons of high-quality steel, reflecting the commitment to long-term durability and stability. By adopting a steel structure concrete high-rise system, the building combines the benefits of both materials—steel for flexibility and load-bearing performance, and concrete for rigidity and fire resistance.
This hybrid system allows the factory building to withstand the heavy demands of industrial production while also offering scalability for future expansions. Whether accommodating new machinery, advanced production lines, or large-scale storage areas, the building has been engineered to meet evolving needs without compromising safety or performance.
Construction Timeline and Milestones
Scheduled for completion in 2025, the project demonstrates XTD’s ability to deliver large-scale industrial facilities within tight deadlines. The use of prefabricated steel components significantly shortens the construction cycle compared to traditional concrete structures. These components are manufactured with high precision in specialized facilities and then assembled on site, reducing waste, minimizing disruption, and ensuring consistent quality across the entire factory building.
Design Philosophy and Functional Efficiency
Beyond its structural strength, the factory building emphasizes functional design tailored to modern industrial requirements. The open layout supported by steel framing allows for expansive column-free spaces, which are crucial for housing large equipment and providing flexibility in production line configuration. This adaptability ensures that the building can easily adjust to changes in manufacturing processes, technological upgrades, or future automation systems.
Key design features include:
- Large load-bearing capacity for heavy machinery and equipment.
- Optimized floor space that increases efficiency in workflow and logistics.
- Integrated safety systems, including advanced fireproofing and seismic resistance.
- Future-proof scalability, enabling seamless expansion or reconfiguration of space.
Sustainability and Environmental Performance
In line with global green building trends, this factory steel structure building also prioritizes sustainable construction practices. Steel is 100% recyclable, and by using advanced fabrication techniques, waste during construction is minimized by more than 80%. Furthermore, the steel structure design reduces overall carbon emissions compared to conventional concrete factories.
Energy efficiency is also a key element of the project. The design incorporates high-performance insulation, natural lighting systems, and efficient ventilation, all of which contribute to reducing the operational carbon footprint. As sustainability becomes a core requirement in industrial construction, this factory building stands out as a benchmark in balancing industrial productivity with environmental responsibility.
Safety and Reliability
Safety has been a major focus throughout the project. The steel structure concrete high-rise system ensures resistance against seismic activities, wind loads, and other natural forces, providing reliable protection for both workers and machinery. Fire-resistant coatings and advanced safety monitoring systems further enhance the resilience of the factory building. By integrating these features, the project guarantees not only compliance with national safety standards but also long-term operational stability.
Benchmark for Modern Industrial Projects
The Semir Apparel Shanghai Industrial Park factory building is more than just an industrial facility; it is a model of how factory building construction can evolve to meet modern challenges. By combining scale, strength, efficiency, and sustainability, XTD has created a project that will serve as a benchmark for future industrial developments in Shanghai and beyond.
As manufacturing enterprises demand faster construction, greater flexibility, and greener solutions, this factory building demonstrates the advantages of adopting steel structure systems. Its timely completion in 2025 will not only support the growth of Semir Apparel but also highlight XTD’s leadership in the field of factory building engineering.









