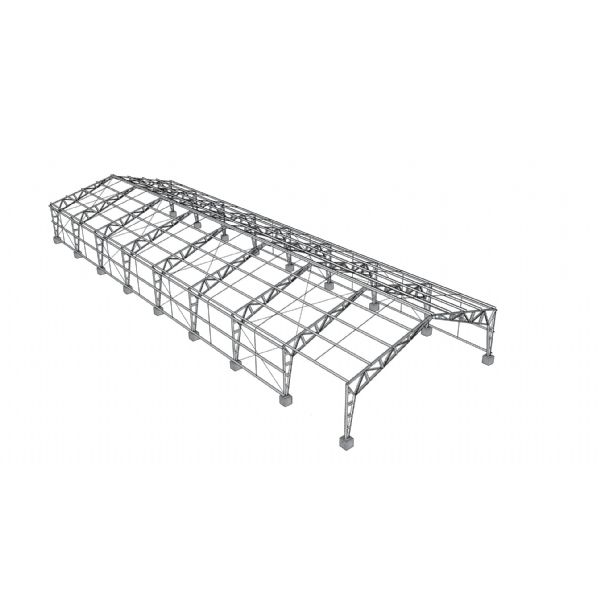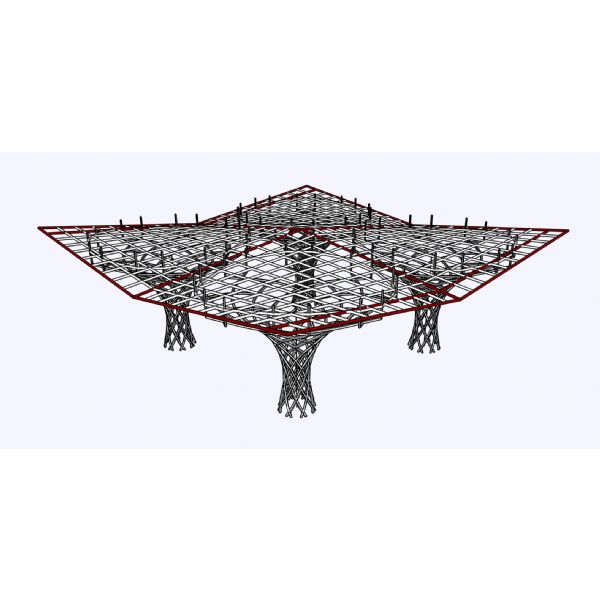Sports Hall Building Projects Detail
Located in the vibrant district of Songjiang, Shanghai, the Sports Hall Building completed in 2020 stands as a symbol of modern engineering excellence and urban development. This project, with a total building area of 12,080㎡, has been carefully designed to combine functionality, durability, and aesthetic appeal, while meeting the growing demand for high-quality recreational infrastructure in Shanghai.
The Songjiang Sports Hall Building is more than just a venue; it is a complete urban infrastructure solution dedicated to fostering health, fitness, and community engagement. As cities continue to expand, the need for spaces that promote well-being and social interaction has never been greater. This building responds to that need with an innovative approach, seamlessly blending cutting-edge design and practicality.
Architectural Design and Structure
One of the most striking aspects of the Songjiang Sports Hall structure is its structural framework. The project adopts a space grid structure, a type of steel structure well known for its ability to span large distances without intermediate supports. With a span of 68㎡, the building achieves an open, unobstructed interior space that enhances usability and flexibility. This engineering solution not only provides stability and strength but also reflects the forward-thinking approach of modern construction in Shanghai.
The steel structure of the sports hall building is designed to maximize efficiency in both materials and functionality. Space grid systems are celebrated worldwide for their lightweight yet highly stable characteristics, enabling large-span structures such as stadiums, arenas, and multipurpose sports hall complexes. For the Songjiang project, this structure ensured a durable framework capable of accommodating diverse activities, from basketball and badminton to indoor events and community gatherings.
Functional Layout and Usage
The 12,080㎡ sports hall building has been meticulously planned to balance functionality, versatility, and user comfort. The layout encompasses multiple dedicated zones, including specialized training areas for athletes to practice in a professional environment, competition halls capable of hosting large-scale events, spectator seating designed for comfort and visibility, and a full range of ancillary facilities such as locker rooms, medical stations, and refreshment areas. This comprehensive arrangement ensures that the facility can simultaneously support the needs of participants, organizers, and audiences.
A key strength of the design lies in its open-span steel engineering, which eliminates obstructive columns and creates wide, uninterrupted spaces. This not only enhances the viewing experience for spectators but also allows maximum flexibility in arranging courts, fields, or multipurpose arenas. The integration of modern amenities, including climate control systems, acoustic treatments, and accessibility features, ensures that the venue provides a world-class experience during both training and live competitions.
Beyond present-day usage, the building incorporates forward-thinking adaptability. Structural and architectural provisions make it possible to accommodate future upgrades with minimal disruption. Additional spectator seating can be installed to meet rising demand, state-of-the-art lighting systems can be integrated to elevate event presentation, and digital scoreboards and broadcasting technologies can be seamlessly embedded to support international standards. This proactive foresight ensures that the facility remains relevant, efficient, and community-focused for decades to come.
In this way, the sports hall building stands as more than just a competition venue—it is a dynamic hub for athletic excellence, community engagement, and long-term urban development, ready to evolve alongside the needs of future generations.
Completion and Significance
The Songjiang Sports Hall Building, completed in 2020, represents a milestone achievement in Shanghai’s continuous drive toward urban development and public well-being. Delivered on schedule despite the challenges of a rapidly changing world, the facility was immediately recognized as a landmark project in the city’s efforts to provide high-quality recreational and cultural infrastructure. Its completion symbolizes Shanghai’s forward-looking vision—one where the promotion of physical activity, health, and community connection is seen as an essential foundation of urban life.
More than just a sports venue, the building has evolved into a multifunctional cultural hub. By hosting sporting competitions, community fitness programs, school athletic events, and cultural gatherings, it serves a diverse cross-section of the population. The integration of leisure, competition, and culture under one roof creates an inclusive environment where athletes, families, and visitors can engage with the space in meaningful ways. Its role in fostering community identity has elevated it from being a simple architectural achievement to becoming a symbol of social cohesion in the Songjiang district.
The timing of its completion in 2020 carries even greater significance. As global cities grappled with uncertainty and disruption, the Songjiang Sports Hall Building became a testament to resilience and adaptability. The facility was designed to meet evolving community needs, allowing flexible usage of spaces during times when traditional sporting activities were restricted. This foresight reinforced the building’s value as a safe and modern environment that could continue serving the public even in unforeseen circumstances.
From an architectural and civic standpoint, the sports hall building demonstrates how strategic urban planning and robust steel engineering can create long-lasting benefits. It not only strengthens Shanghai’s reputation as a global metropolis but also sets a benchmark for future community-oriented projects. By combining durability, adaptability, and cultural relevance, the Songjiang Sports hall Building stands as a permanent asset to the city, reflecting its dedication to a balanced, health-conscious, and sustainable lifestyle for all.
Engineering and Innovation
The decision to use a space grid steel structure was central to the project’s success. By leveraging this technology, the sports hall building achieves both visual elegance and functional performance. The steel members create a geometric pattern that is not only strong but also aesthetically appealing, reflecting Shanghai’s reputation as a hub of architectural innovation.
Sustainability and efficiency were also at the forefront of the design process. The lightweight nature of the steel structure reduced construction time and costs, while also minimizing environmental impact. These advantages demonstrate how thoughtful engineering choices can produce long-lasting benefits for both the community and the environment.
The Sports Hall Building in Songjiang, completed in 2020, is an exemplary model of modern sports infrastructure. With its 12,080㎡ building area, 68㎡ span, and innovative space grid steel structure, the project sets a new benchmark for sports hall building design in Shanghai. It combines functionality, durability, and innovation, creating a dynamic space that supports athletic development and community engagement.
By integrating advanced engineering with human-centered design, the Songjiang Sports Hall Building is not only a facility but also a symbol of progress—representing Shanghai’s ongoing commitment to excellence in urban development, health, and cultural vitality.










